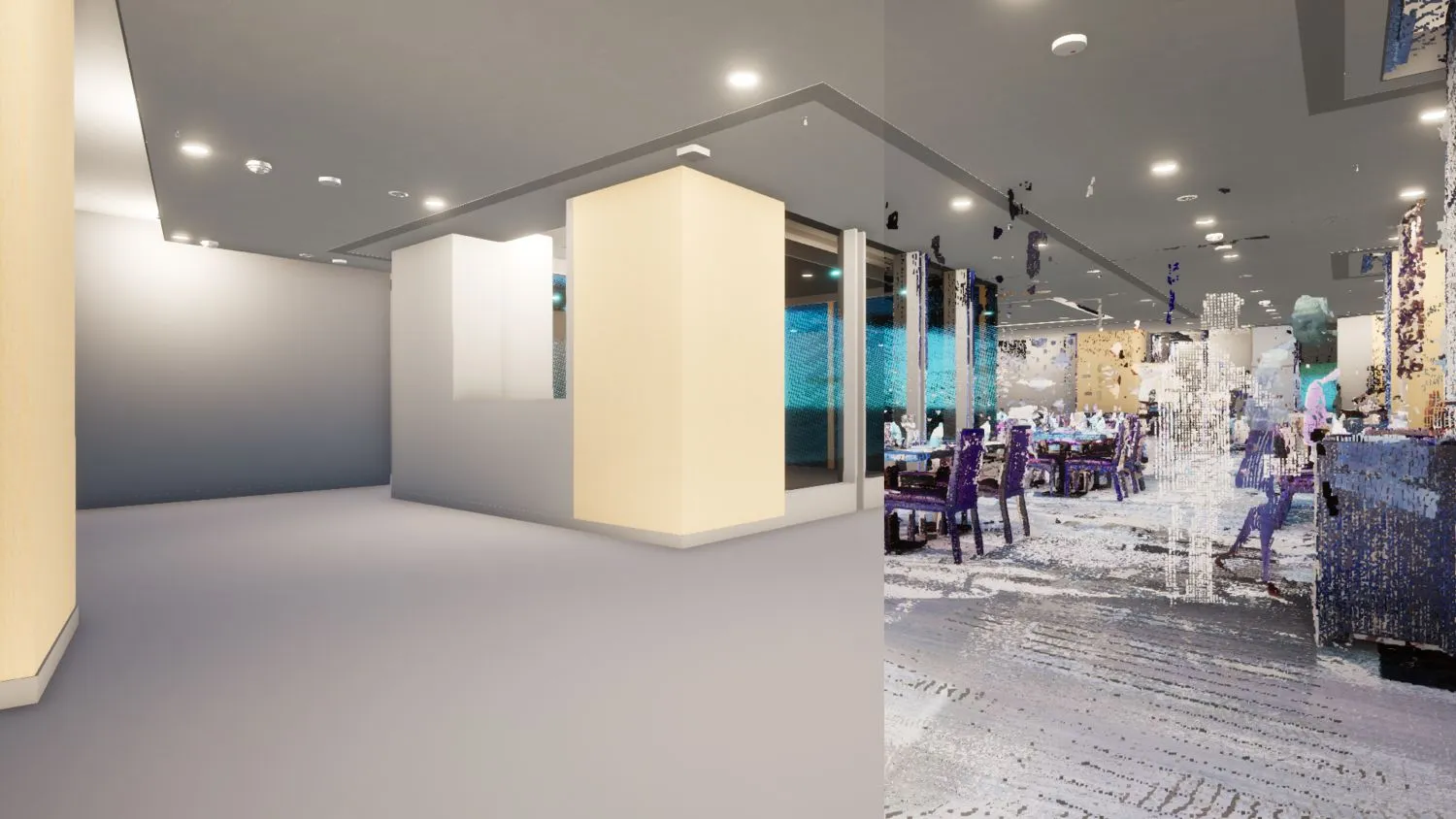3D Scanning for BIM Modelling
- Home
- 3D Laser Scanning
- 3D Scanning for BIM modelling
3D Laser Scanning

3D Scanning for BIM Vadodara
Strategic and operational planning with legitimate comparison of designed and actual construction requires the Scanning for BIM technology. BIM, also known as Building Information Modelling provides an adequate approach to meet the construction requirements from the initial design step to onsite building construction 3D laser scanning with the FARO Laser Scanner aids building design at every stage of construction. With this 3D modelling tool, you can compare the current 3D building status with the CAD model at any time – a quality control process which eliminates expensive and time-consuming rework.
Benefits:
- Generating quantities from the 3D BIM architectural model.
- 3D documentation at each stage of construction for better comparison.
- Creating as-built drawings after project completion.
- Marketing presentation model for bidding purpose.
- Creation site logistic models prior to construction.
As built documentation
BIM incorporates advanced laser scanning technology that is more often used among structural engineers and building contractors. It helps in every stage of construction work. FARO FOCUS builds 3D designs of any easy-to-complex construction site.
Document existing facility conditions
Using FARO laser scanning technology, we can document the highly complex as-built geometry of buildings and project sites as well as its structures such as power supplies, machinery, and piping. This could be used for the purpose of renovation
Scan to BIM design
Most of the building projects are often planned, developed, designed and managed within the BIM design process. Such systems store all the information needed for the project and share an up-to-date data source with project stakeholders portraying the data as a digital building model.
A Revolutionary method to Construction: 3D BIM Models
Scanning for BIM in Vadodara, Civil engineers, architects, structural engineers, project designers, and construction companies - What do all of these professionals have in common? It is creating and designing job sites. All of the specialists involved in planning or constructing a specific site are more likely to use the time-honored method of stacking bricks and dispense cement. But have you ever considered that, prior to focusing on getting the desired outcome, you may improve the building process by using a more innovative, practical, and seamless approach called BIM 3D Modelling?
A 3D modelling service uses technology to build a 3D model of a building or a place. The value of 3D modelling is emphasised primarily in the infrastructure and building industries since BIM stands for Building Information Modelling. An artificially intelligent technology called BIM 3D modelling collects comprehensive data on an asset to support the design, building, and operation of that asset. This approach gathers both graphical and non-graphical data, creates 3D models, and shares them on the Common Data Environment (CDE), a cloud-based platform.
By using intelligent 3D objects rather than merely 2D lines, the virtual models created with the aid of 3D modelling services enable to digitally represent the lifetime of an asset, from planning and design to construction. Building Information Modelling (BIM) 3D modelling aids in the creation of 3D images of a structure, including walls, windows, pipes, pumps, floors, and everything else necessary to frame a viewpoint for construction. This process can be further enhanced through Scanning for BIM, which involves capturing real-world data using laser scanners and integrating it into the BIM model.
Connect with us today to learn more about 3D BIM modelling services and to buy yours!
