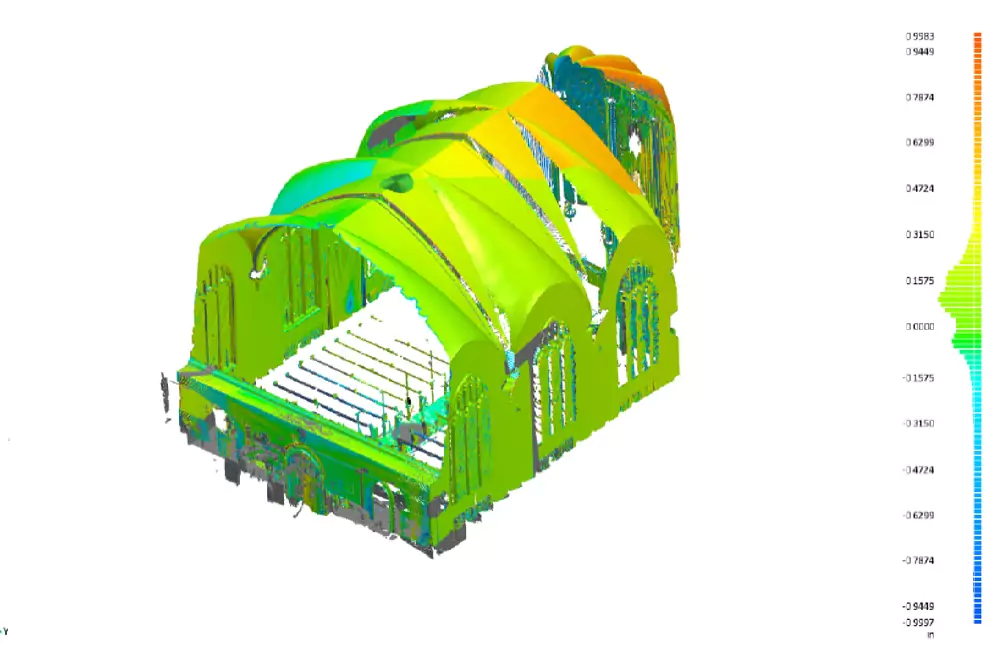BIM (Building Information Modeling) is a 3D model-based process that enables AEC professionals to more efficiently design and manage buildings. 3D laser scanner technology allows you to quickly and accurately capture existing structures. And using point cloud data, it is possible to accurately model not only the architectural or structural model of the entire building but also individual engineering network systems by showing their existing situation.
On the other end, one can also analyze the existing structure with its previous point cloud data, i.e., Construction of building completed on this year and captured point cloud data using 3D Scanning and store it as an existing data file, and after 3 years again capturing the same building with 3D Scanning and then comparing both point cloud data with each other used for analyzing the deviation on the built structure. It also provides the following benefits,
- Monitor change over time of any construction with 4D cloud-to-cloud analysis.
- Identify misplaced and missing objects at the construction site.
- Determine existing condition deformation with powerful surface analysis tools.
- By utilizing this technology, tolerances are met with workflows for analyzing concrete floor flatness and beam camber.
- 3D Scanning used to validate construction progress against design intent by comparing laser scans to BIM models.
- 3D Lidar technology uses to extract factory layout, topo line projection for cut/fill, or template layout for offsite prefabrication of assemblies.

